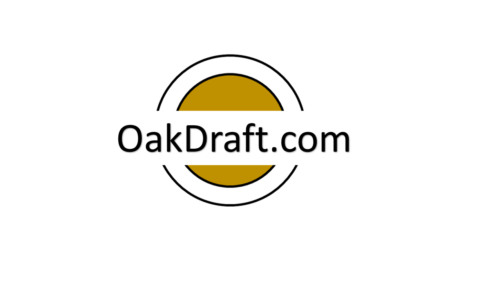Services
Drawings Include:
Site Plans
Elevations
Floor Plans
Foundation Plans
Roof Plans
Electrical Plans
Plumbing Plans
Section Views
Material List
Pricing
0-3000 Sq Ft – $.75 Sq Ft
3000-Plus Sq Ft – $.90 Sq Ft
Garages – 400 Sq Ft Included
Porches/Decks – 300 Sq Ft Included
**Deliverables include electronic PDF files**
We specialize in home drafting designs for
remodeling or new custom designs. Our
house plans include different sections and
views in 3D ability. We can also preform
section views of complicated
construction areas.
